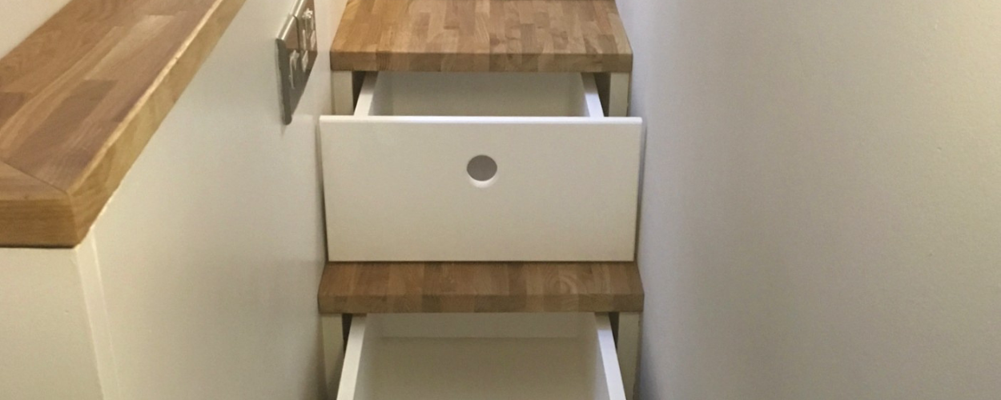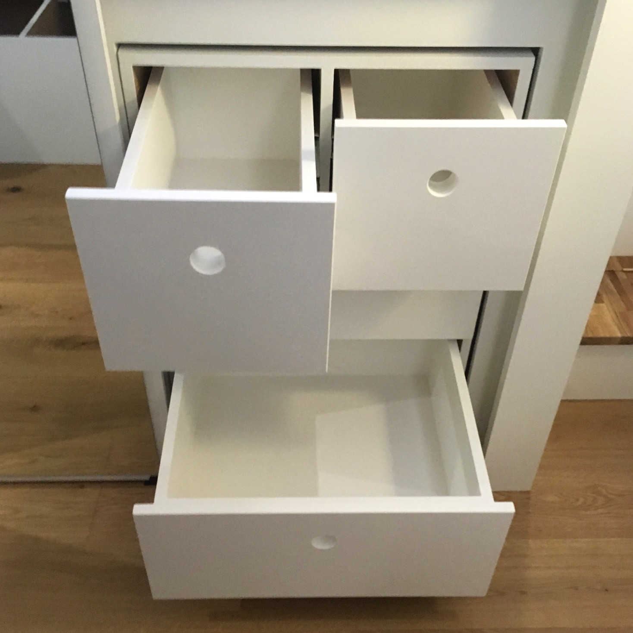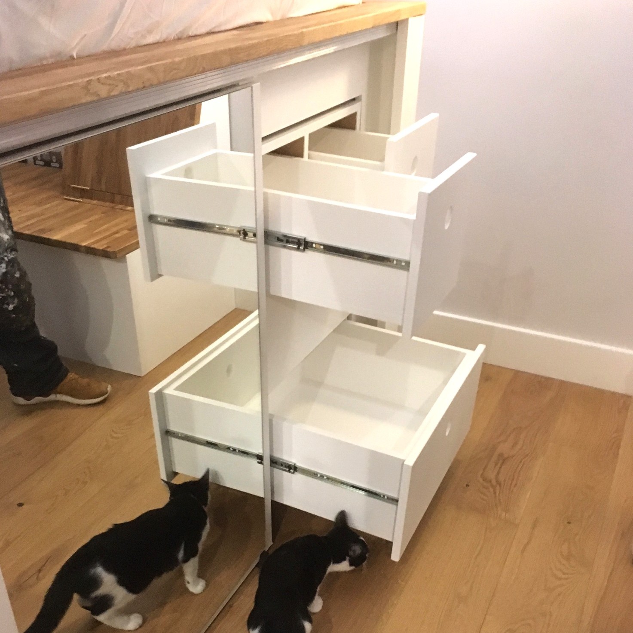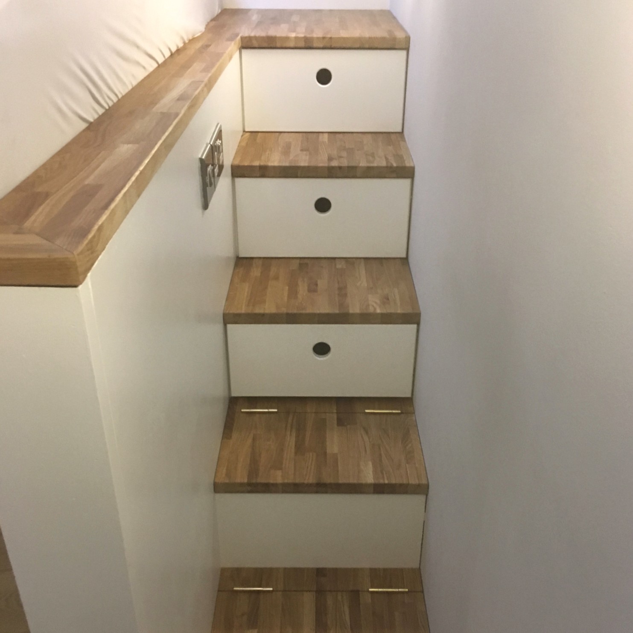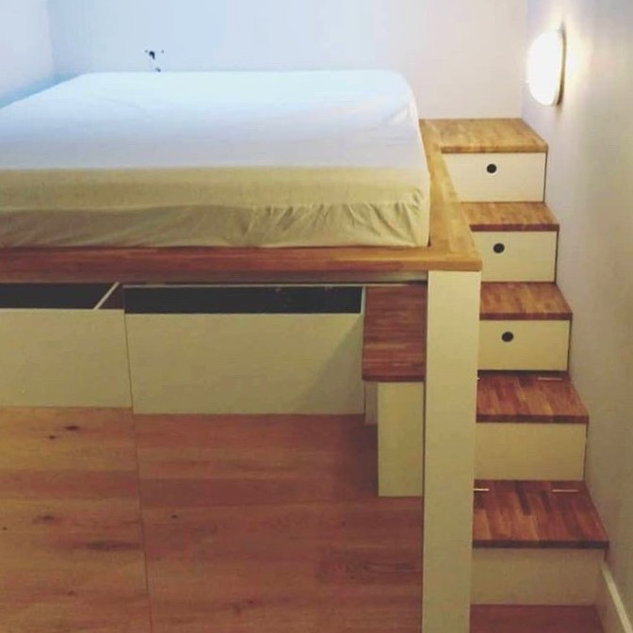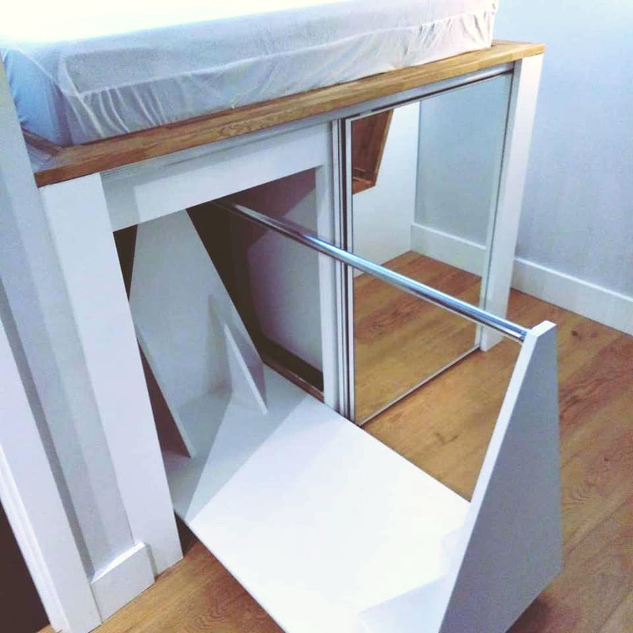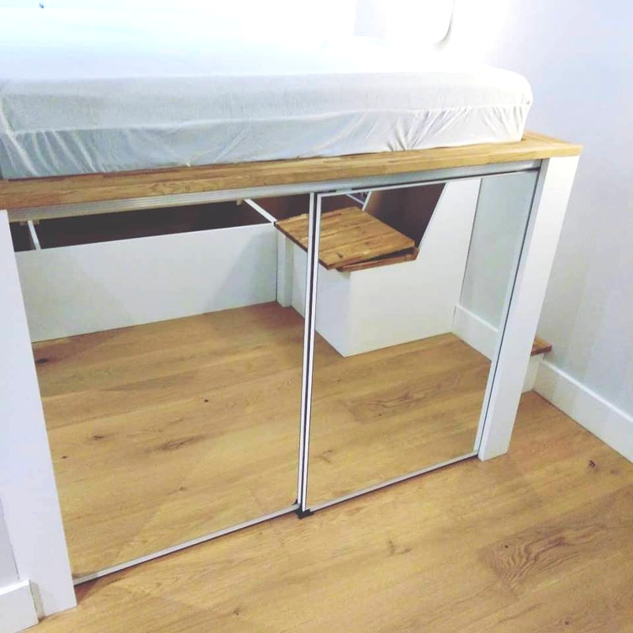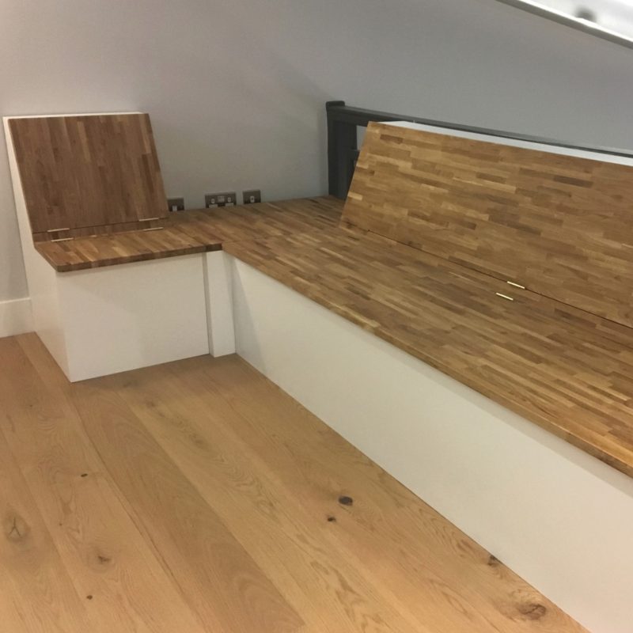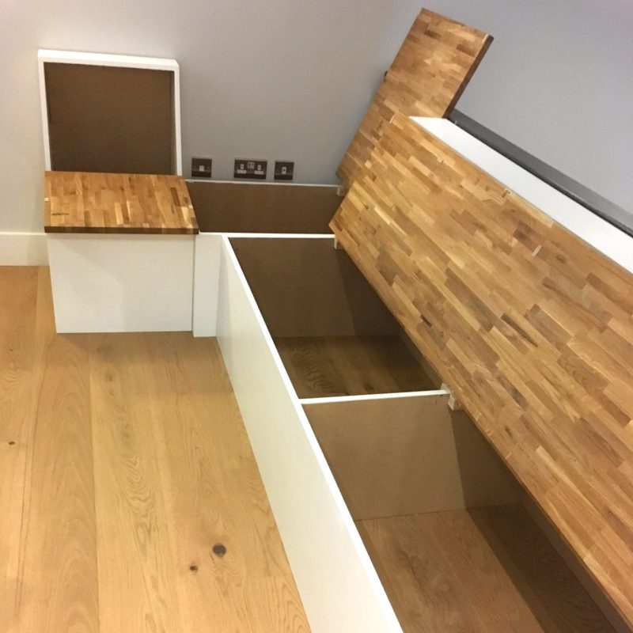Our client was looking for a bespoke storage and sleeping solution for their bedroom as they didn’t have enough space for a bed and separate pieces of furniture. They had already approached a few other companies who had said the project was too bespoke to quote.
We were excited by the design challenge.
At the consultation, we measured up the space and looked through pictures of inspiration the client had gathered. We discussed what they needed and made some lovely additional suggestions and recommendations to really optimise storage and convenience. We then went away and prepared some drawings and a quote for the project.
We were really pleased with the result. The cubby holes behind and under the stairs, the handy electric sockets, sliding mirrors to reveal drawers on one side and a 1.5 metre long hanging rail on wheels. Plus the ability to further use the space right at the back under the bed for long term storage. The benches were built so the backs fold down, and the seats lift up, creating a cosy and practical seating area in what would have been a tricky space to furnish.
The materials used were perfect to have that clean finish and easy to maintain.

